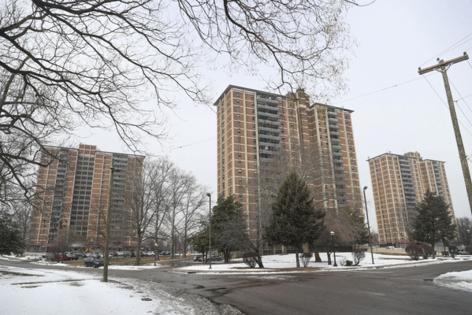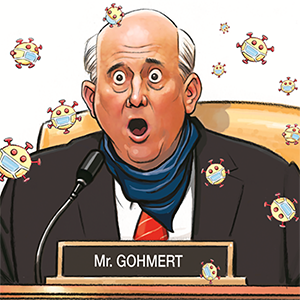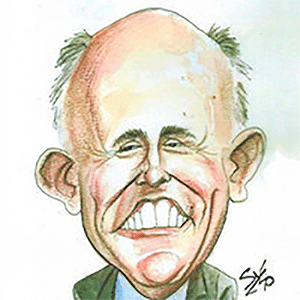The Philadelphia Housing Authority is trying a new approach to high-rise public housing. This time it just might work
Published in News & Features
Hardly a week goes by without a Philadelphia developer announcing a new apartment building with a modern look and some cool urban amenities. So who would have thought the most innovative residential project in the city right now would be going up on a Philadelphia Housing Authority site where a trio of graffiti-scarred towers now stand?
Known as Westpark, the dilapidated development at 44th and Market is typical of the high-rise projects that PHA (and many other American housing authorities) built in the middle decades of the 20th century. The towers huddle together like a medieval fortress on the superblock, cut off from the surrounding rowhouse neighborhood by vast lawns. Yet, despite the immense size of the site — 12 acres — and the height of the towers — 19 stories — Westpark housed just 327 families before its residents were dispersed to other locations.
PHA has spent the last 30 years tearing down places like Westpark — but not to create more housing. Encouraged by Clinton-era policies that blamed the architectural form for the ills of poverty and crime, PHA replaced nearly two dozen high-rises with clusters of rowhouses. While those houses often made better neighbors, the low-rise developments had fewer units than the towers and similarly wasted huge amounts of land on parking lots and poorly designed green space.
As a result, Philadelphia lost 8,000 authority-owned units between 1990 and 2022 — a period when Philadelphia’s poverty rate was spiking and the demand for affordable housing was soaring.
What makes the new Westpark so interesting is that PHA has once again embraced density as a solution to the city’s affordable housing needs. After initially releasing a plan in 2019 that sounded a lot like the old playbook, the authority shifted course and leased the entire site to two New York developers — LMXD and MSquared — who specialize in mixed-income housing with an urban sensibility.
Instead of building yet another suburban-style townhouse complex, they intend to triple the number of units at Westpark to a total of 1,000. To accomplish that goal, they will reuse the much-maligned towers, making them the centerpiece of a new community that features a variety of housing. And instead of wasting the space between the buildings on parking and lawns, they will establish new streets that will knit the isolated site into the city grid, improving the connections to the Market-Frankford El stop at 46th Street.
Most remarkable, Philadelphia will end up with more, rather than less, affordable housing when Westpark is finished. The developers say that they are setting aside 500 units for the poorest of Philadelphia’s poor: people earning below 50% of the area median income. That means a family of four making $47,250 or less will be able to take advantage of Westpark’s deeply subsidized rents.
The development team, which calls itself Westpark Community Partners, has received praise for similar transformations, most notably at the Baychester Houses in the Bronx. The developers have also been advocates for Westpark-style infill at several public housing sites in New York, which, unlike Philadelphia, never demolished its high-rise towers.
Given all the complexities at Westpark, the developers knew from the start that they couldn’t build all 1,000 units at once. They plan to construct the project in three phases, starting in the spring with the southernmost portion of the site, a $200 million investment. Phase 1 is expected to be completed by 2027.
It’s no accident that the first phase calls for 327 units, the exact number that were lost when PHA shut down the three towers. More than half the units in the initial phase — 190 — will be rented to low-income families. For Councilmember Jamie Gauthier, who sat on the PHA committee that selected Westpark’s developer, it was that commitment to affordability that sealed the deal.
New thinking on public housing
It probably wouldn’t be right to describe the developers’ approach as a complete rejection of the Clinton-era policies, but Westpark does represent a new way of thinking about public housing. Not only are developers refurbishing the existing towers — once seen as unredeemable — but all three will become mixed-income buildings, with low-income and middle-class residents living side by side. The plan calls for a total of 400 market-rate apartments, 137 in the first phase.
The development is also being outfitted with the kind of amenities that would be prized in any purely market-rate complex, including family-size units, a nature-inspired playground, a fitness center, and hefty amounts of bike storage.
Those aren’t the only features that make Westpark such an ambitious undertaking. From the beginning, the developers understood they couldn’t simply increase Westpark’s density without improving its street connections, explained Alicia Glen, the managing principal at MSquared and a former deputy mayor for housing in New York.
With the help of two respected Philadelphia designers, Erdy McHenry Architecture and the Olin Studio, a landscape firm, they divided Westpark into blocks, creating the armature for organizing the site. Every building, including the towers, will face a tree-lined city street, complete with sidewalks and bike lanes. The empty spaces around the old high-rises, designed by Philadelphia architect John Harbeson in 1962, will be filled in with mid-rise apartments and several blocks of rowhouses.
The developers had initially explored the possibility of razing the towers, only to realize that demolition is expensive and Harbeson’s brick-and-concrete buildings still had a lot of life in them. Erdy McHenry, the firm that designed the Piazza in Northern Liberties, plans to replace the existing facades with a mix of energy-efficient materials in a contemporary palette of gray and white. By giving the buildings a new skin, the architects will be able to enlarge the windows and add air-conditioning, a feature that the ’60s design lacked. Erdy McHenry has also put extra effort into designing the mid-rises and rowhouses, which all have intricately patterned brick facades.
Reconnecting the neighborhood
Perhaps the most striking improvement will be the new plaza, located at the southwest corner of the hilly site. One reason Westpark has always felt isolated from the neighborhood is that its southern edge is blocked off from Market Street by the Market-Frankford El, which emerges from its tunnel at 44th Street, forming a wall along the street. To reach the station, or the Aldi supermarket on 46th Street, residents had to negotiate a steep staircase that had become overgrown with trees. For people with mobility limitations, getting to the El meant taking the long way around.
The redesign promises to turn that treacherous path into a welcoming gateway. The architects have designed a large plaza at the level of Market Street. From there, residents can take a landscaped ramp designed by Olin up to the center of Westpark. The plaza is also envisioned as a community gathering space. Since the mid-rise apartment building fronts the space, the developers have reserved part of the ground floor for a small store.
Even though the plaza gives Westpark the Market Street frontage it never had, it will still be a challenge to integrate the project into the neighborhood. Because of the project’s history of crime, residents in the adjacent neighborhood blocked plans to make Westpark’s new east-west street a through street. That means schoolchildren will have to take the long way around to reach the local elementary school on Haverford Avenue. Gauthier says she hopes residents will change their minds once they see the improvements at Westpark.
The developers are also proceeding cautiously because it’s not clear what will happen to federal funding for public housing, street infrastructure, and sustainability measures once President-elect Donald Trump takes office. The original design calls for rooftop solar panels and geothermal heating in the second phase, but those energy-saving features won’t be possible if Republicans cancel President Joe Biden’s Inflation Reduction Act.
Given Westpark’s proximity to the Market-Frankford El, it’s hard to believe that the site was left underbuilt for so long. There are several schools, health clinics, and a supermarket at the 46th Street intersection, making the area a classic 15-minute neighborhood. Westpark could be an urbanist trifecta — affordable, walkable, and sustainable — if national politics don’t get in the way.
_____
©2024 The Philadelphia Inquirer. Visit inquirer.com. Distributed by Tribune Content Agency, LLC.







Comments